墨西哥Oku奥·餐厅店面设计,多变天花板营造独特的室内氛围
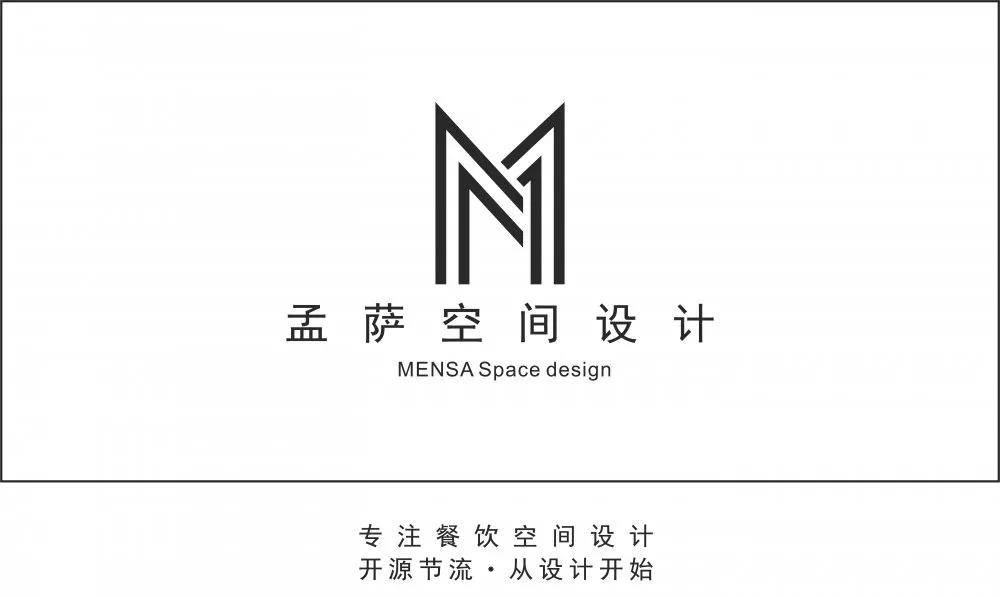
项目位于墨西哥城东北部,Prado Sur街上某公司办公楼的一层,是一家新开的日本料理餐厅。
Oku is a new Japanese restaurant located at the northeast area of Mexico City in the ground floor of a corporate office building at Prado Sur street.
▼项目外观,exterior of the project © Yoshihiro Koitani
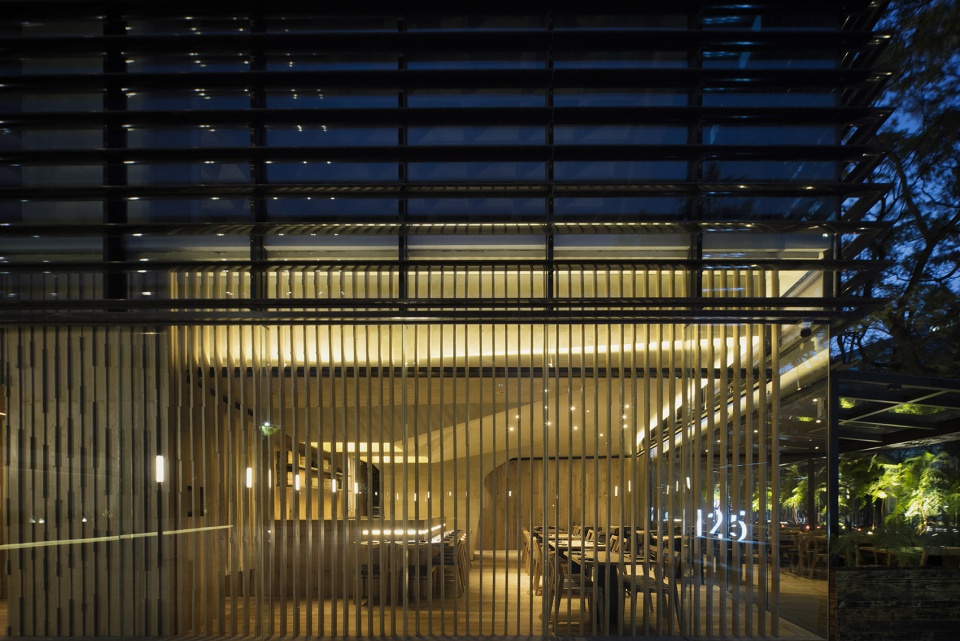
餐厅内如同一个多面的洞穴,通过切割和解构来满足不同的使用需求。尽管天花板上的元素变化繁多,但却将一系列独特的区域和谐统一在同一个空间中,其中包括室外露台,寿司吧台,以及具有不同座位数量的就餐区。
The formal structure of the space appears as a faceted cave-like atmosphere which is cut and deformed to adapt to the various necessities of the restaurant. Although the ceiling element is constantly changing it generates a unifying space with a range of unique diverse areas such as outdoor terrace, sushi bar, and several layouts for seating areas.
▼室外露台,outdoor terrace © Yoshihiro Koitani
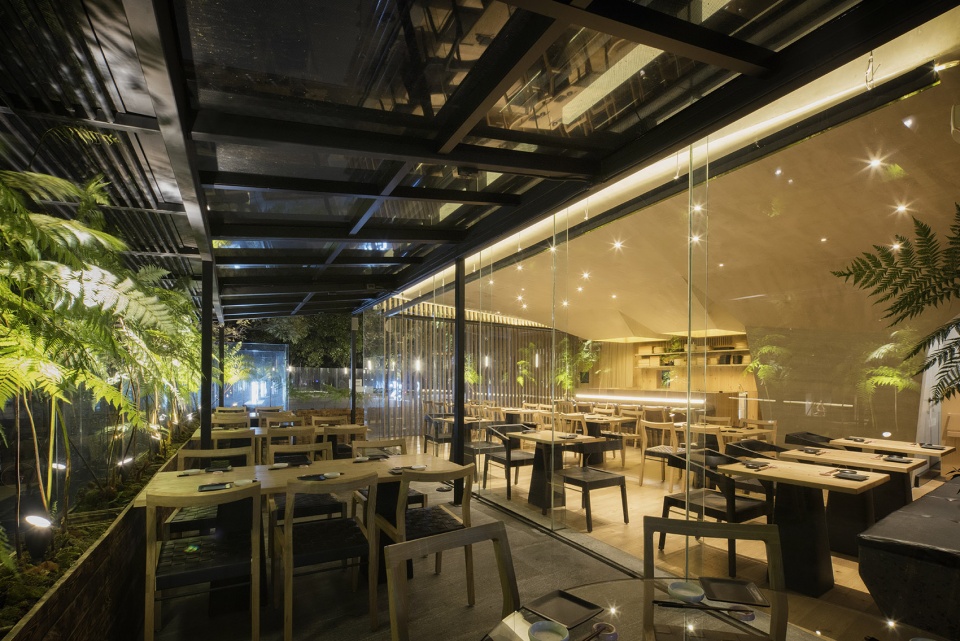
▼室内空间概览,overall of the project interior © Yoshihiro Koitani

设计师颇具野心地将天花板的三处局部下拉,形成了独特的审美风格,并赋予了它们不同的功能。其中一处连接到地面,形成了一个包含有卫生间的服务空间。剩下两处降至距地面2.4米的高度,内部设有人工照明装置,在强调寿司吧台空间的同时,渲染出独具特色的室内氛围。这些变化元素的内部包裹着黄铜,与粗糙的水泥天花板饰面形成鲜明的对比。室内还大量使用了橡木,与其他材料一起为空间营造了一个温暖的棕褐色主色调。
Three legs are pulled down from the ceiling to match program and aesthetic ambitions. One reaches the ground and becomes a service column that holds the bathrooms, while the other two are cut at 2.4 m and create an artificial lighting element that frames the sushi bar and gives character to the interior. These elements are internally cladded with brass to contrast the rawness of the cement celling. The rest of the interior is oak wood which in relation with the other materials set a sepia-like ambience.
▼天花板示意图,scheme of the ceiling elements © Michan Architecture
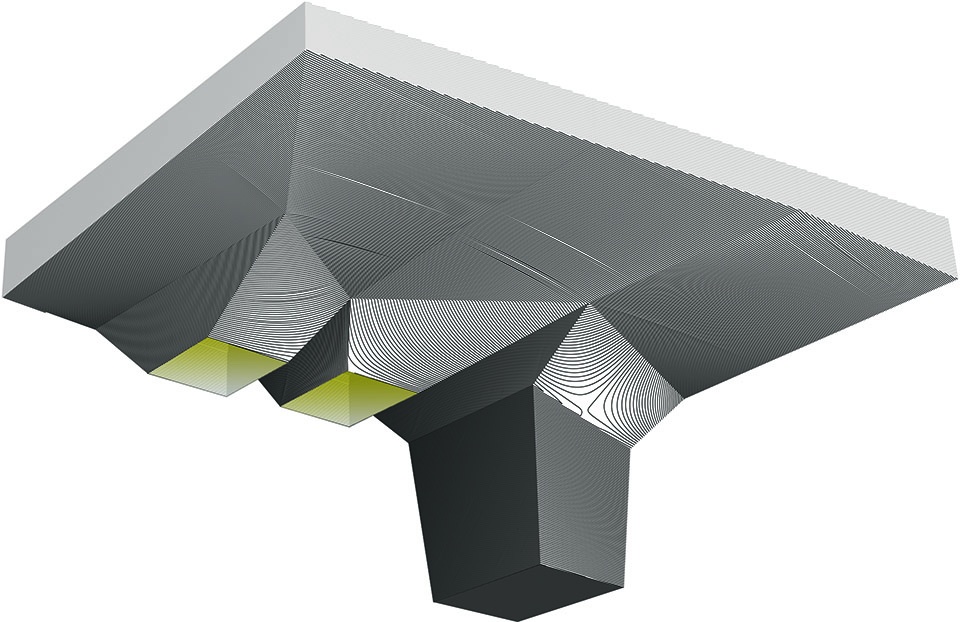
▼天花板三处下降,形成了独特的审美风格,three legs are pulled down from the ceiling form an unique aesthetic © Yoshihiro Koitani
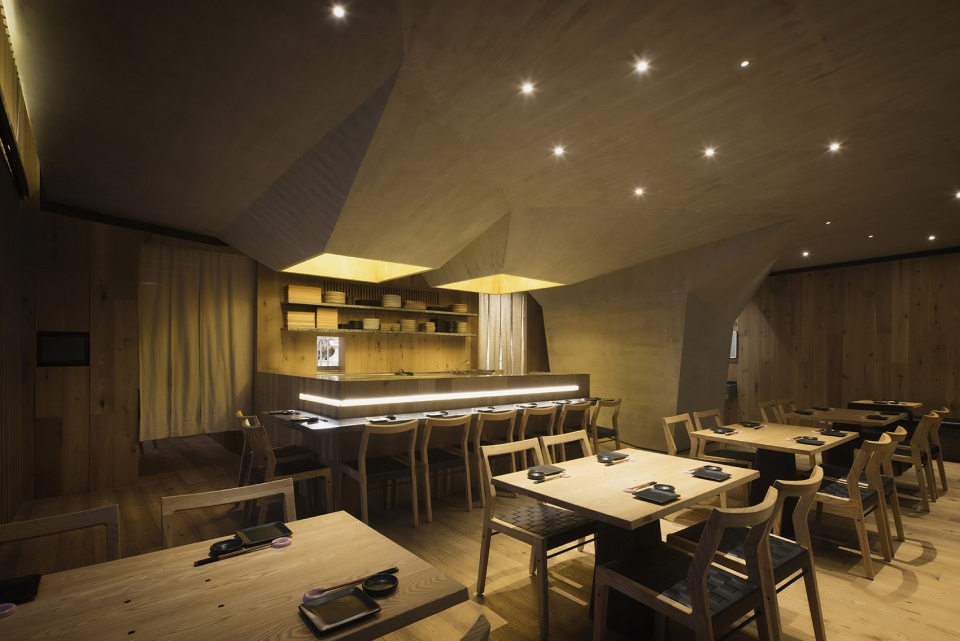
▼独具特色的寿司吧台,unique sushi bar © Yoshihiro Koitani
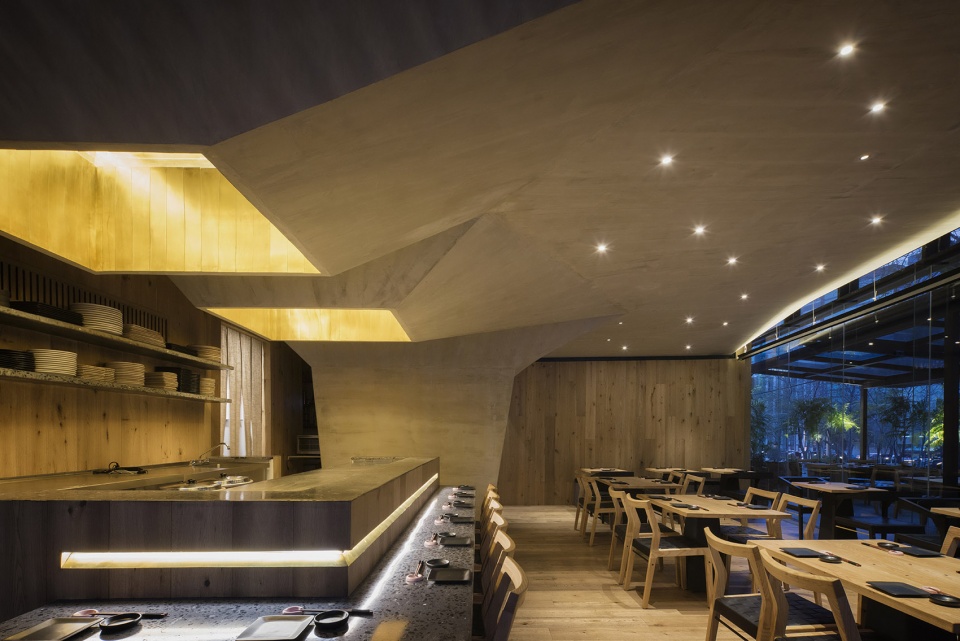
▼内部的黄铜饰面与水泥饰面的天花板形成鲜明对比, brass inside contrast the rawness of the cement celling © Yoshihiro Koitani
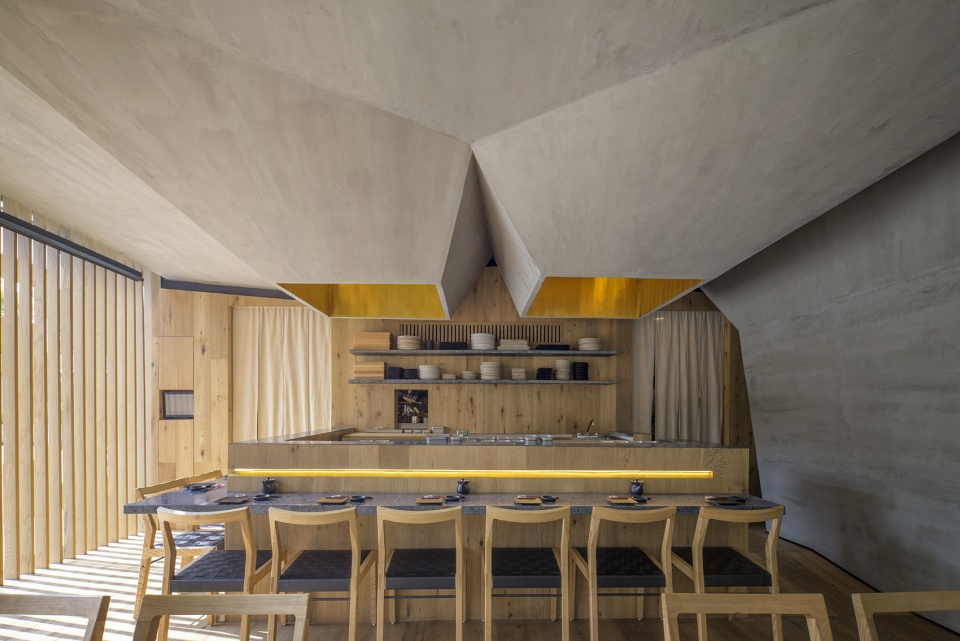
▼天花板的一处下拉至地面,形成服务空间,one reaches the ground and becomes a service column that holds the bathrooms © Yoshihiro Koitani

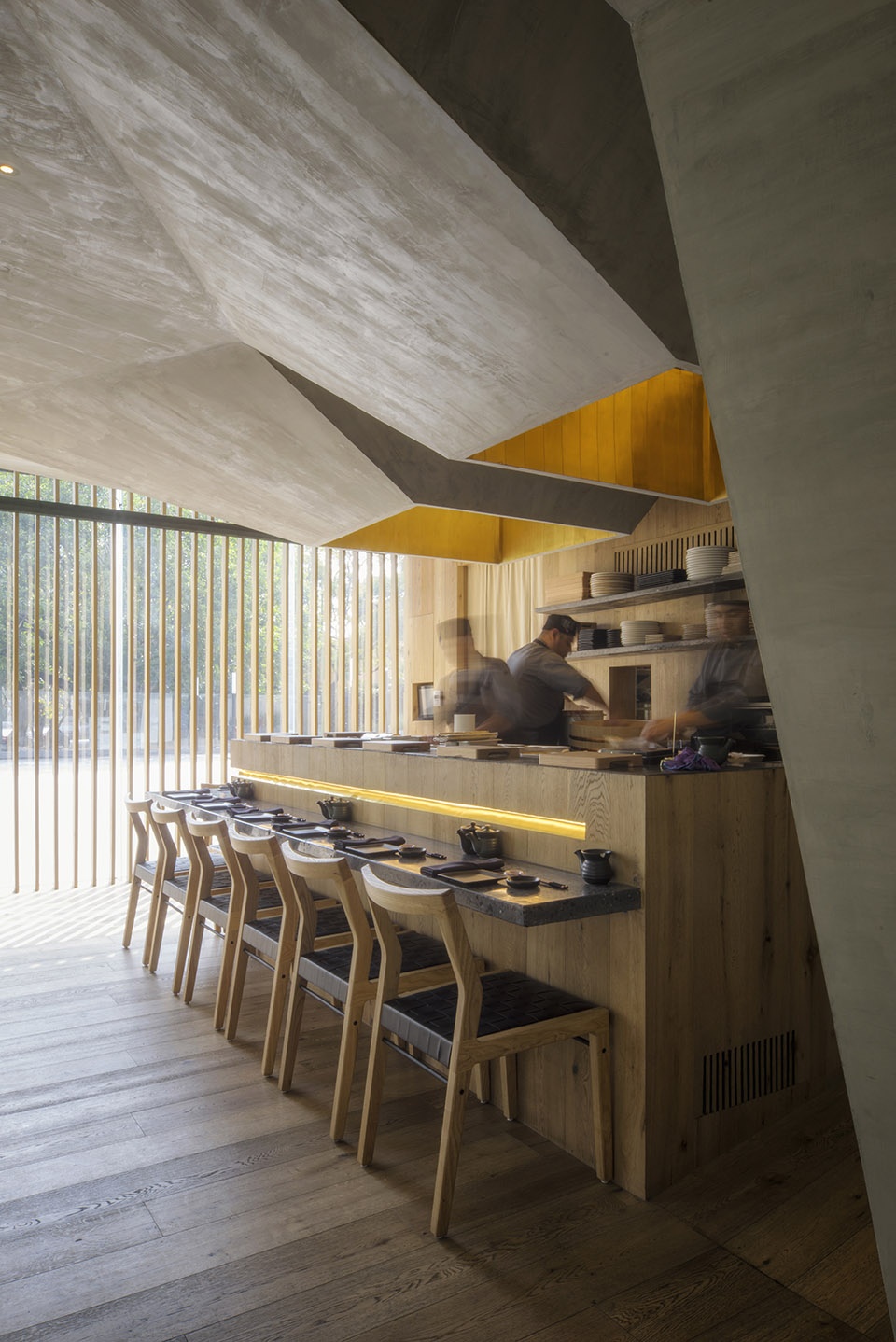
▼天花板细部,detail of the ceiling © Yoshihiro Koitani
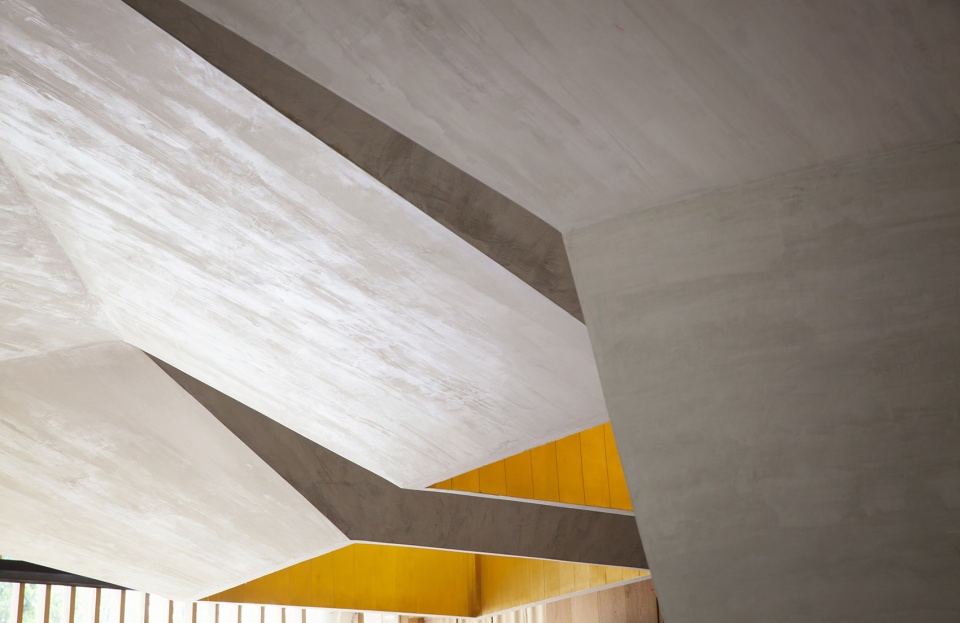
厨房与服务空间位于建筑的后部,为接待入口、寿司吧以及室内外不同形式的餐位腾出了空间。
The kitchen and services of the space are placed at the back corner of the space, opening the rest of the layout for the reception entry, sushi bar and interior/ exterior space for different types of seating layouts.
▼餐厅入口与寿司吧台细部,detail of the entrance and the sushi bar © Yoshihiro Koitani

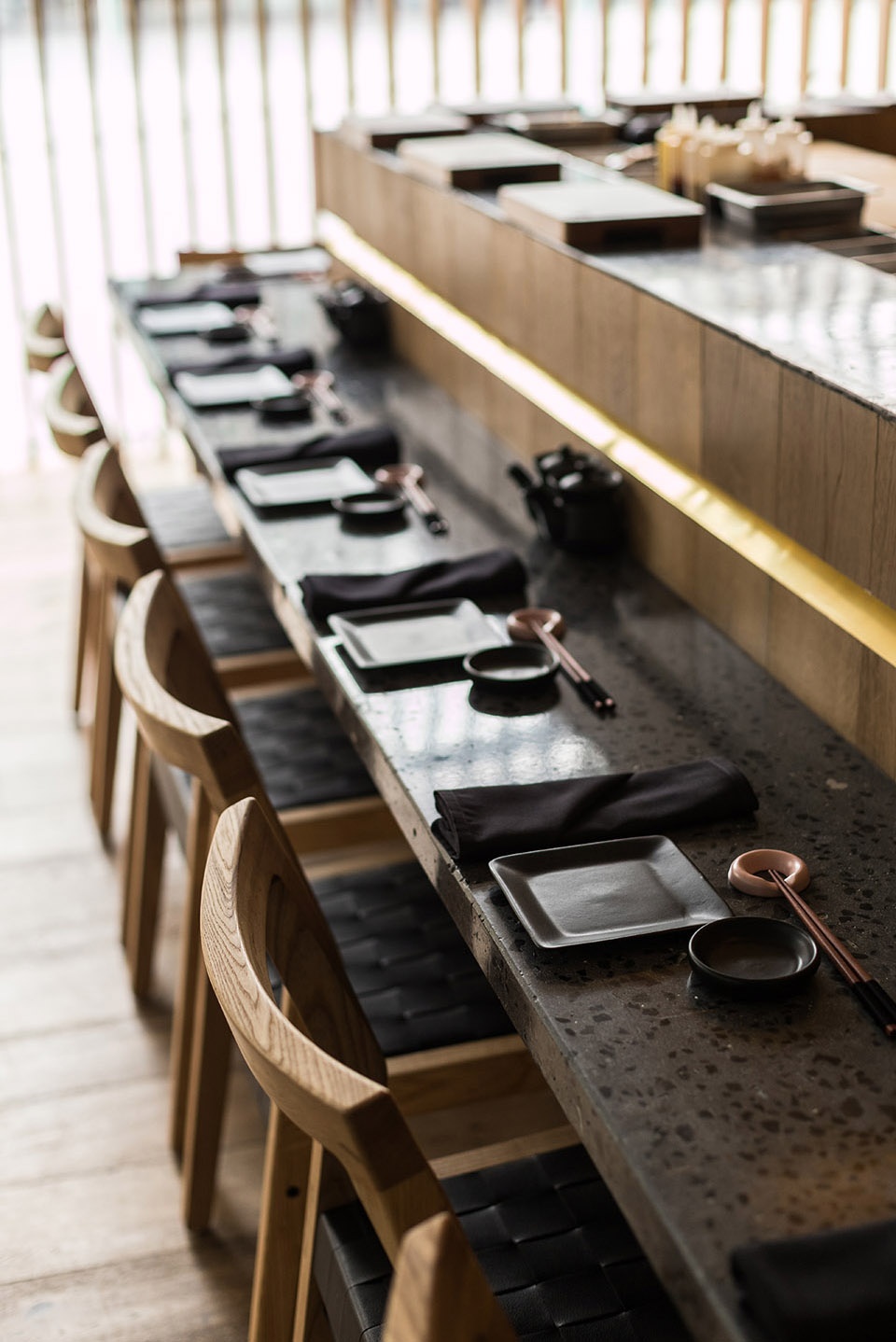
▼桌椅细部,detail of the seating © Pepe Escárpita
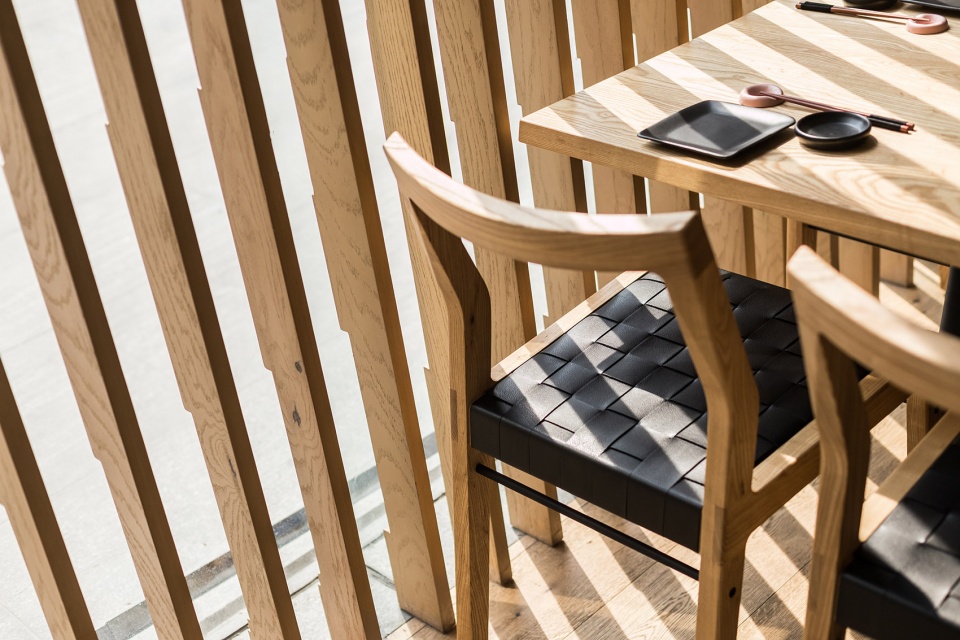
了解更多餐饮空间设计与餐饮行业资讯
关注孟萨空间设计:www.mengsa.com.cn
开源节流,从设计开始

